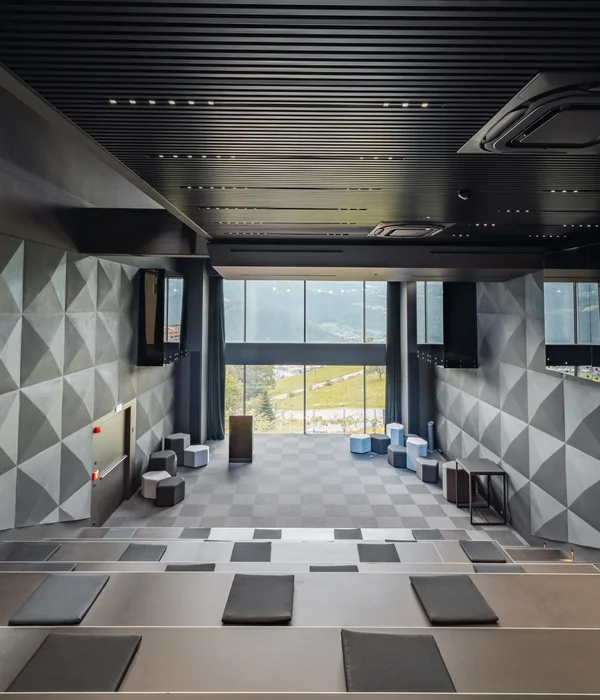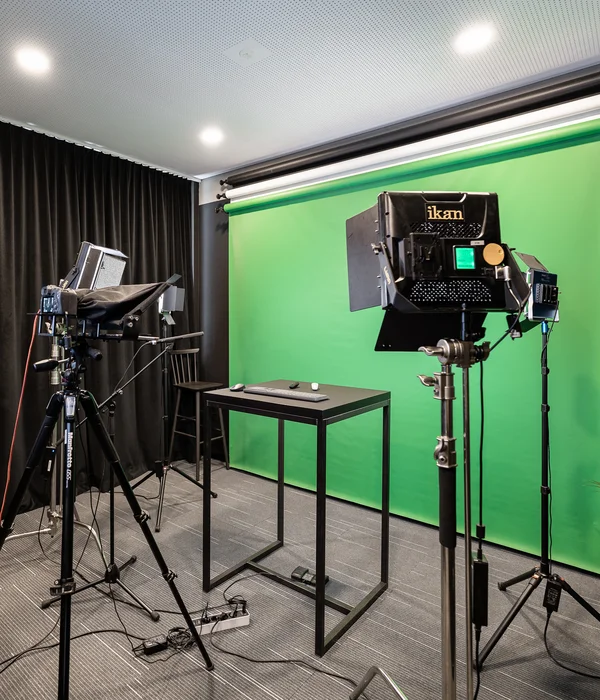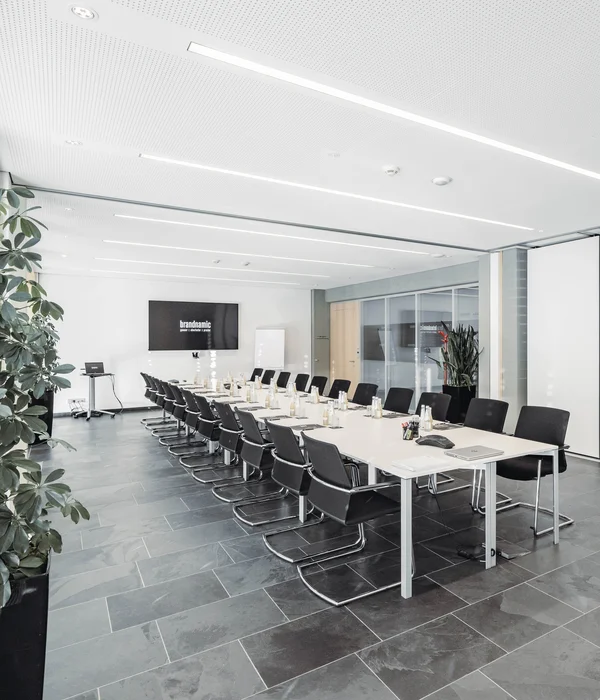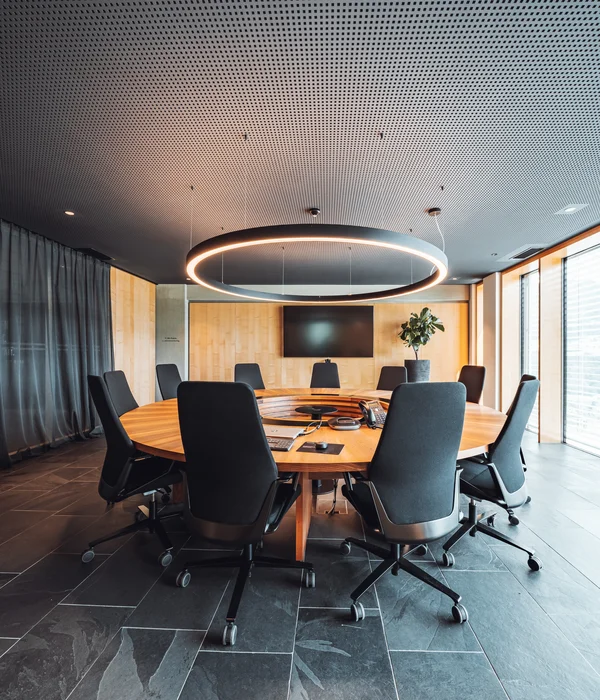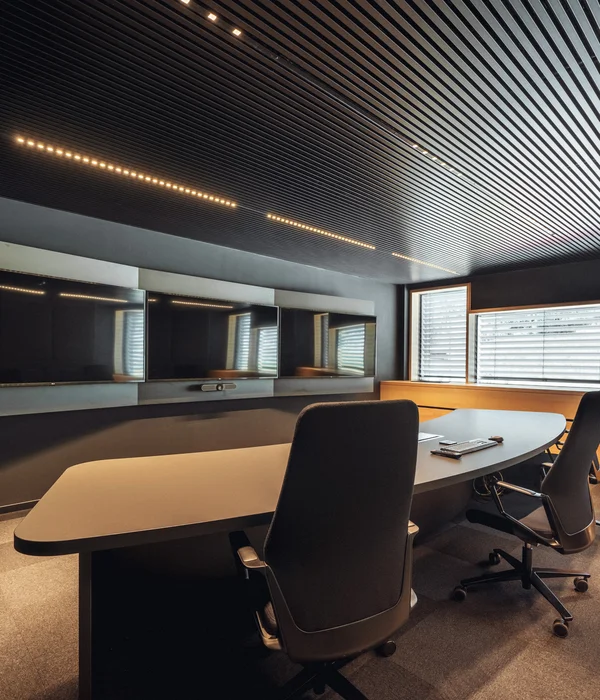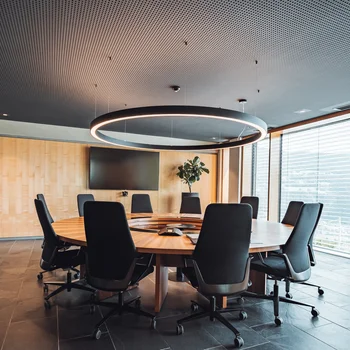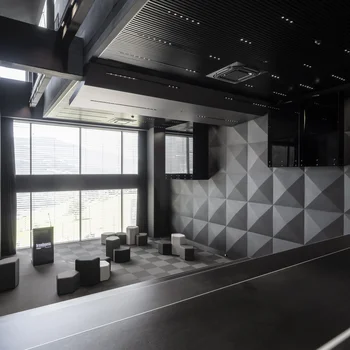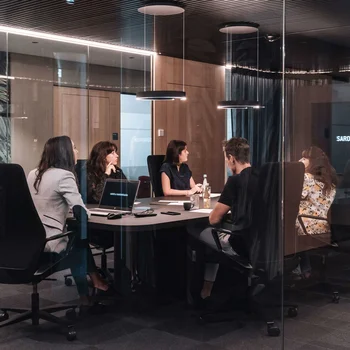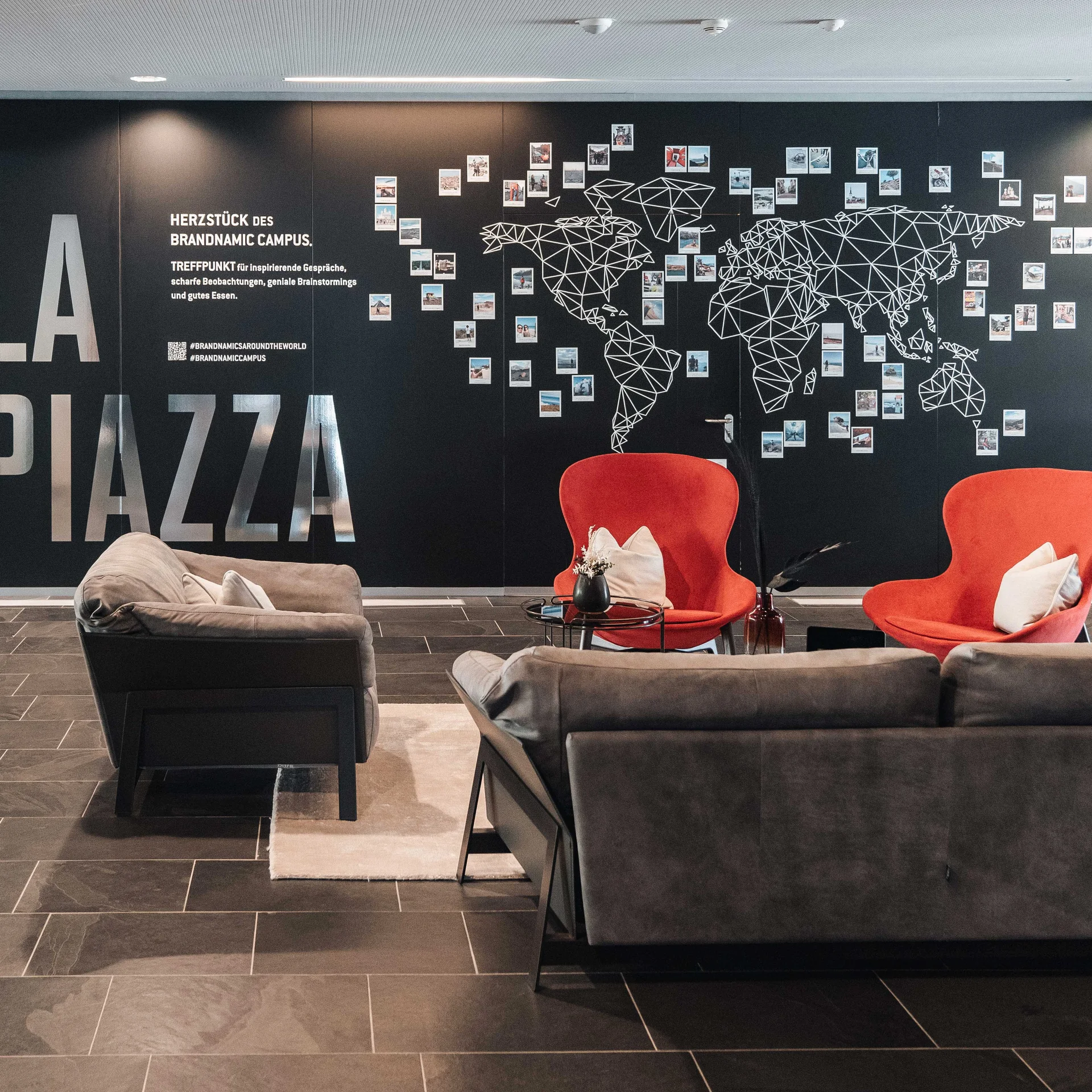
Brandnamic Campus
Brandnamic Campus, designed by star architect Othmar Barth, is more than just a workplace; it is a South Tyrolean architectural monument to modernity. Today, the former educational institution serves as an innovative creativity centre for Brandnamic employees. Characterised by a shared love of hospitality, it continues to grow.
Our seminar and conference rooms
Perfect for your event, whether it's a training course or a meeting in stylish surroundings. Brandnamic Campus is a place that inspires innovation. Where it's easy to concentrate, let ideas flow, work together – and celebrate. Our rooms of various sizes (from recording studios to our Auditorium) are equipped with state-of-the-art technology, and there is ample parking available.
Both rooms can be used separately and combined. In this case, they offer space for 30 people.
Technical equipment:
- 85-inch monitor in the Pfeffersberg room
- 65-inch monitor in the Pinzagen room
- two laptops
- Video conferencing system in the Pfeffersberg room
- Telephone and telephone spider
- Blackout window front
Everything you need
An empty stomach doesn't like to celebrate, and work is much easier with healthy and varied catering. We ensure that the participants of your event are well catered for, both physically and mentally. You can choose between two types of catering:
- Drinks, coffee break with snacks
- Drinks, coffee break with snacks, lunch with salad buffet, main course and dessert
We also provide a concierge service on request.
You probably have individual requirements for your event. That's why we are happy to put together an offer tailored to your expectations and needs. And of course, when you rent Brandnamic Campus, a technical support contact person is always on site.


